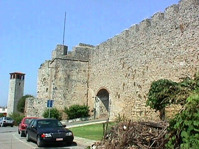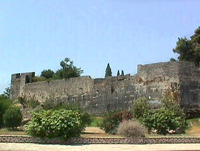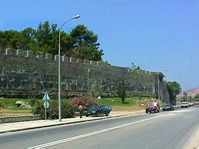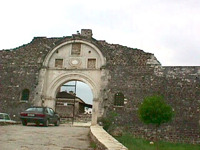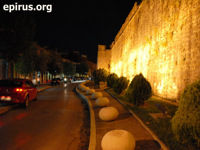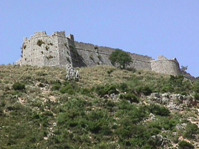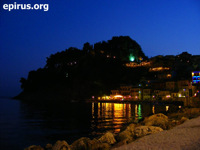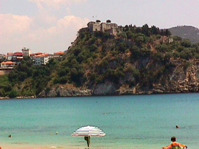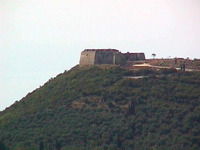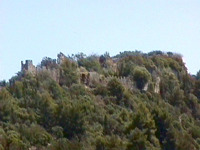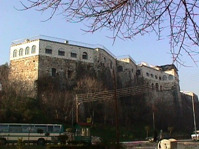epirus net
Αξιοθέατα, δραστηριότητες, ξενοδοχεία,
ξενώνες & ενοικιαζόμενα δωμάτια στην Ήπειρο.
ξενώνες & ενοικιαζόμενα δωμάτια στην Ήπειρο.
Castle of Arta
It is located in the city of Arta and is one of the best sights and Byzantine castle of the 13th century of the region. It is about a castle that it was built on the ancient elaborate castle of Amvrakia. The ancient Korinthians moved to Amvrakia in 625 and fortified it. On the bases of the Byzantine wall, you can distinguish parts of the old wall of Amvrakia which is characterised by the usage of ancient big stones and the excellent constuction.
The castle has a shape of an unregular polygonal with length of 280 metres and width 175 metres. The height of its walls is 10 metres and theis thickness 2,5 metres. The castle was reconstructed and expanded by Michael II of Epirus (1230 – 1268). It is one of the most beautiful greek castles battlements and is preserved in an excellent condition with towers and pylons with only a few subsequent additions.
It was a very powerfull castle and was used by the rebels against the Byzantine Empire. So, only through dilpomacy Ioannis Kantakouzinos convinced the rebel Vasilitzis to give in the castle. In 1204, when Constantinople was conquered by the crusaders, in this castle found a hiding palce the Lords Angels Komninoi and established the Despotate of Epirus.
Inside the castle in the past there was a prison where there was prisoned the warrior of 1821 Makrygiannis. Nowadays inside the castle is housed the Municipal Theatre of the city of Arta.
The castle of Ioannina
The Castle of Ioannina is one of the oldest castles that were built by Ioustinian in 528 A.D., along with the castles of Didymoteicho and Monemvasia. From the first Byzantine fortifications today is only saved the tower of Thomas the Despot and a small part of the northwest acropolis.
On the ruins of the Byzantine fortification, the Normand Bohemond of the Despotate of Epirus from Tarantos in 1082 completed the castle with the two cittadels and constucted a fortified tench that started from St. Nicolas of Kopanoi (this trench was saved until 1913). Another new fortifications followed by the new lords until 1430, when it was given in the Turkish Empire.
Until 1788, when Ali Passia, took over the administation of the region, the French Despots left only the ruins of the castle. Ali reconstructed its walls and built a second inside wall for the protection of the palace and his Administrative Centre.
The layout of the walls of total length of 2.000 metres surrounded a big area and included: an outside quad, the Northwest acropolis with the mosque of Aslan and the Northeast acropolis with the city of the castle.
The castle was indestuctible because of the thickness of the walls that reached about ten metres, the 250 cannons of the castle, the polygonal towers and the renonvation of the trench.
The castles of Ioannina and Rhodes are the most beautiful that surround whole cities inside.
Castle of Souli (Kiafa)
The habitants of Tetrachori of Souli, when they were in danger, they hid at their last shelter on the hill of Tripa, whre first there was a tower (Koulia) at the location of Kiafa and also had water (war in 1792). During the war of 1800 against Ali Passia, the habitants of Souli fortified Kougki with two cannons. In 1803 Kougki was exploded by Samouil the monk and its habitants realised their adventurous egress to Parga, Zalogo and the monastery of Seltso.
Then Ali Passia on Kiafa built a well-protected castle with a palace – fortress so as not to attack again the fearless habitants of Souli who were his enemies at this region. The castle was built on the hill Bira or Tripa, on a wild place, where there was access only from the east.
Walls and polygonal bastions, two entrance gates, scalding, lockers for small weapons, the seraglio of Ali, secret communication corridors, stores, two wells, middel bastions and everything else is possilble for an effective protections, made the castle powerfull and indestructible.
Castle of Parga
Befor the construction of the sturdy castle of Parga which is still saved, the habitants of Parga preserved their town fortified so as to confront the invaders. In 1452 Chatzis Beis conquered the fortified location and the habitants of Parga take back their town in 1454. Chairentin Barbarossa demolished the fortress and the town in 1537.
Before the castle was complete once again with the help of the Venetians, had been conquered again by the Turks. The Venetians in 1792 built for third and last time a perfect stable fortress. It stayed impregnable until 1819, despite the attacks especially from Ali Passia of Ioannina.
The Venetians built the castle with a plan which offered an excellent protection and along with the natural fortificatoion the fortress was indestructible. Outside the castle there were eight towers in different location, which completed the whole fortification of the area. Inside the narrow space of acropolis there were batched 400 houses, in a way so as to occupy a small space and be protected even by the invasions from the sea. In this castle, free besieged habitants of Parga and Souli fought heroically and preserved their freedom for many centuries.
From the fountain “Kremasma” were supplied with water the tanks of the castle and the houses. The castle for its supply used the two moorages: Valtos and Pogonia. When Parga was sold to the Turks, Ali Passia reinforced the castle even more and on his top instated his harem, hamam and reformed radically all the places of the castle.
Nowadays the castle is lightened and a big number of tourists visits it every year.
Castle of Anthousa – Agia
Between Anthousa and Agia on a dominating hill to the whole region of Parga, is built a vast imposing fortress. It is the fortress which Ali Passias built so as to supervise and besiege the rebellious town of Parga.
On 17th February in 1814 killed all the habitants of the wider region and Agias. In this way he took revenge from the autonomous habitants who had allied with the habitants of Parga.
In the same year Ali Passia deceived the french administrator of Ionias Islands Danzelot by a clever note and built the castle. The european architector built it polygonal with high walls which offered efficient defence with its big tower for cannons.
On the north side of the castle there are two bastions and a scalding for the protection of the entrance. Inside at the big tower there is an arched circumferential corridor with arches inside it. Two ruusian cannons bought by Ali are on the ground.
The castle nowadays is in good condition despite its crevasseses that are repairable. The view from the castle at night is fantastic especially during events when it is lightened.
Castle of Riniasa
Close to the village Riza of the prefecture of Preveza on a natural fortress, is saved the famous castle of Riniasa that protected the medieval homonymous cittadel. During the Middle Age was developed in the castle a whole state. The castle was probably built by the Despot of Epirus, Thomas I in the end of the 13th century for the protection of Epirus, that is why it was called Thomokastro.
In 1338 during the revolution against the Byzantine Empire, Nikiforos, γthe son of the last Despot of Epirus, Orsinis, administrated the castle. Ioannis Kantakouzinos after the conquest of the castle of Arta and the castle of Rogoi, convinced Nikiforos to give in the castle.
The Byzantines preserved until 1350 when it was conquered by the Serbians and after by the Albanians, who named it Riniasa. Later, bacame many attempts for its fortressing and was the centre during the war of Souliotes against Ali Passia.
Fortress of Litharitsia
It is in the centre of the city of Ioannina close to the Archaeological Museum of Ioannina. It was built in 1805 by Ali Passia, who transfered the capital of his state and his palace in this region. The space was larger that time and were built another two palaces for his sons. Mouchtar and Vellis (at the today’s position of the VIII Merarchy and the Arcaheological Museum).
The three palaces were described the English researchers of that period, Leak and Holland. The palaces were destroyed in 1820 during the siege of Ali Passia by Choursit.
Nowadays are saved the walls of the fortress and its underground floor. The founder of the Association of Researches of Epirus K. Frontzos reconstructed the area which today is place of entertainment. From the old buliding is nowadays saved only its base and a part of the walls.
